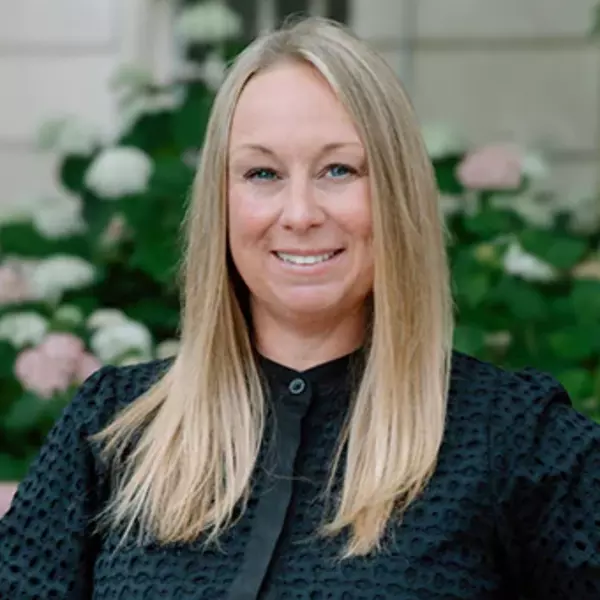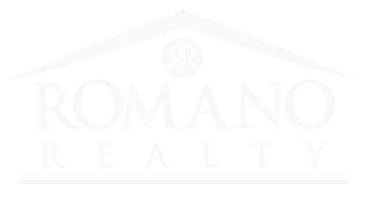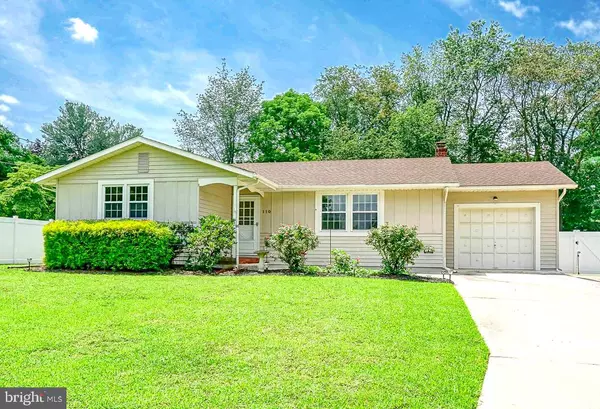Bought with Thomas P. Duffy • Keller Williams Realty - Washington Township
$405,000
$424,890
4.7%For more information regarding the value of a property, please contact us for a free consultation.
3 Beds
2 Baths
1,568 SqFt
SOLD DATE : 11/07/2025
Key Details
Sold Price $405,000
Property Type Single Family Home
Sub Type Detached
Listing Status Sold
Purchase Type For Sale
Square Footage 1,568 sqft
Price per Sqft $258
Subdivision Wedgewood
MLS Listing ID NJGL2064554
Sold Date 11/07/25
Style Ranch/Rambler
Bedrooms 3
Full Baths 1
Half Baths 1
HOA Y/N N
Abv Grd Liv Area 1,232
Year Built 1970
Annual Tax Amount $6,388
Tax Year 2025
Lot Size 0.754 Acres
Acres 0.75
Lot Dimensions 0.00 x 0.00
Property Sub-Type Detached
Source BRIGHT
Property Description
Experience refined living in this beautifully updated 3-bedroom, 1.5-bath rancher, perfectly positioned in highly sought-after Washington Township. Nestled on a picturesque .75-acre lot and set well back from the road, this residence offers a truly serene and private retreat. Enjoy the rare luxury of a peaceful setting paired with the convenience of public water and sewer; providing comfort and ease without compromise.
Inside, discover timeless elegance with refinished original hardwood floors, a freshly painted interior, and a bright, open layout that flows seamlessly throughout. The gourmet kitchen boasts modern finishes ideal for everyday living and entertaining, while both bathrooms have been tastefully renovated with modern fixtures. The lower level is a standout feature, remaining naturally dry in all seasons and offering a partially finished space ready to accommodate a home office, gym, or lounge. Step outdoors to your own private sanctuary: an expansive, fully vinyl-fenced backyard designed for both relaxation and gatherings. The extended concrete driveway easily accommodates 7+ vehicles, while the attached garage ensures both style and function. A newer roof adds further peace of mind, completing this move-in ready masterpiece.
All of this is located just minutes from schools, shopping, dining, and major roadways; placing you at the intersection of privacy and convenience in one of South Jersey's most prestigious communities.
Location
State NJ
County Gloucester
Area Washington Twp (20818)
Zoning PR-1
Rooms
Other Rooms Living Room, Primary Bedroom, Bedroom 2, Bedroom 3, Kitchen, Den, Utility Room, Primary Bathroom, Full Bath
Basement Partially Finished, Full
Main Level Bedrooms 3
Interior
Interior Features Kitchen - Eat-In, Upgraded Countertops, Entry Level Bedroom, Carpet, Ceiling Fan(s), Primary Bath(s), Bathroom - Tub Shower, Attic, Breakfast Area, Combination Dining/Living, Combination Kitchen/Dining, Dining Area, Floor Plan - Traditional, Kitchen - Table Space, Window Treatments, Wood Floors
Hot Water Natural Gas
Heating Forced Air
Cooling Central A/C
Flooring Hardwood, Carpet, Ceramic Tile
Equipment Dishwasher, Refrigerator, Stainless Steel Appliances, Built-In Microwave, Dryer, Oven/Range - Gas, Washer, Water Heater
Furnishings No
Fireplace N
Window Features Double Pane,Replacement,Vinyl Clad
Appliance Dishwasher, Refrigerator, Stainless Steel Appliances, Built-In Microwave, Dryer, Oven/Range - Gas, Washer, Water Heater
Heat Source Natural Gas
Laundry Basement, Dryer In Unit, Washer In Unit
Exterior
Exterior Feature Patio(s), Porch(es)
Parking Features Garage - Front Entry, Garage Door Opener
Garage Spaces 8.0
Fence Fully, Vinyl, Privacy, Rear
Utilities Available Cable TV Available, Electric Available, Natural Gas Available, Phone Available, Sewer Available, Water Available
Water Access N
View Trees/Woods, Garden/Lawn
Roof Type Shingle,Pitched,Asphalt
Accessibility None
Porch Patio(s), Porch(es)
Attached Garage 1
Total Parking Spaces 8
Garage Y
Building
Lot Description Front Yard, Level, Rear Yard, Backs to Trees, Cleared, Landscaping, Secluded, Not In Development
Story 1
Foundation Block
Above Ground Finished SqFt 1232
Sewer Public Sewer
Water Public
Architectural Style Ranch/Rambler
Level or Stories 1
Additional Building Above Grade, Below Grade
Structure Type Dry Wall
New Construction N
Schools
Elementary Schools Hurffville
Middle Schools Chestnut Ridge
High Schools Washington Twp. H.S.
School District Washington Township Public Schools
Others
Senior Community No
Tax ID 18-00194 12-00011
Ownership Fee Simple
SqFt Source 1568
Special Listing Condition Standard
Read Less Info
Want to know what your home might be worth? Contact us for a FREE valuation!

Our team is ready to help you sell your home for the highest possible price ASAP

GET MORE INFORMATION







