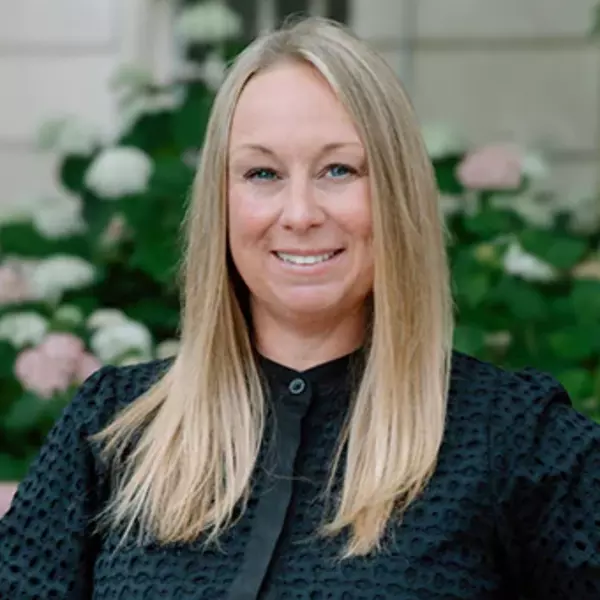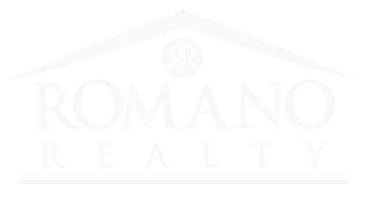Bought with Christopher D Bate • Keller Williams Realty - Moorestown
$446,250
$420,000
6.3%For more information regarding the value of a property, please contact us for a free consultation.
2 Beds
2 Baths
1,411 SqFt
SOLD DATE : 08/15/2025
Key Details
Sold Price $446,250
Property Type Single Family Home
Sub Type Detached
Listing Status Sold
Purchase Type For Sale
Square Footage 1,411 sqft
Price per Sqft $316
Subdivision Holiday Village
MLS Listing ID NJBL2088808
Sold Date 08/15/25
Style Ranch/Rambler
Bedrooms 2
Full Baths 2
HOA Fees $11/mo
HOA Y/N Y
Abv Grd Liv Area 1,411
Year Built 1986
Available Date 2025-07-06
Annual Tax Amount $5,542
Tax Year 2024
Lot Size 5,658 Sqft
Acres 0.13
Lot Dimensions 0.00 x 0.00
Property Sub-Type Detached
Source BRIGHT
Property Description
Expanded Madison Model in the desirable Holiday Village community in Mount Laurel is now ready for the new owner! A lovely 55+ active adult community with so many amenities and activities to enjoy. No more mowing lawn or shoveling snow (3" or more), ready for easy living. This sought after model with open floor plan, has 2 bedrooms 2 baths, both upgraded, a 1 car garage with plenty of shelves and pull down attic stairs for additional storage. You will absolutely love the expanded sunroom (5' x 15') with hardwood floors and skylights and access to the concrete patio through sliding glass doors.. LVP flooring throughout, crown molding in living/dining rooms, sunroom, bedrooms and hallways. Kitchen and bathrooms have been updated, as well as light fixtures, newer windows, new roof installed (March 2025), HVAC (2021), Water Heater (2015). There are energy saving solar panels installed in 2018 and added panels in 2024. This home is in move-in condition. Don't wait to tour this home in this desirable community. Call today for your personal tour.
Location
State NJ
County Burlington
Area Mount Laurel Twp (20324)
Zoning RES
Rooms
Main Level Bedrooms 2
Interior
Interior Features Attic, Bathroom - Tub Shower, Bathroom - Walk-In Shower, Ceiling Fan(s), Combination Dining/Living, Crown Moldings, Floor Plan - Open, Kitchen - Eat-In, Kitchen - Table Space, Pantry, Primary Bath(s), Recessed Lighting, Skylight(s), Sprinkler System, Upgraded Countertops, Walk-in Closet(s), Window Treatments, Wood Floors
Hot Water Natural Gas
Heating Forced Air
Cooling Central A/C, Ceiling Fan(s)
Flooring Hardwood, Luxury Vinyl Plank, Ceramic Tile
Equipment Built-In Microwave, Dishwasher, Dryer, Microwave, Oven/Range - Electric, Refrigerator, Stainless Steel Appliances, Washer, Water Heater
Fireplace N
Window Features Replacement,Skylights
Appliance Built-In Microwave, Dishwasher, Dryer, Microwave, Oven/Range - Electric, Refrigerator, Stainless Steel Appliances, Washer, Water Heater
Heat Source Natural Gas
Laundry Dryer In Unit, Washer In Unit
Exterior
Parking Features Garage - Front Entry, Garage Door Opener, Inside Access
Garage Spaces 2.0
Amenities Available Billiard Room, Club House, Common Grounds, Community Center, Exercise Room, Game Room, Jog/Walk Path, Library, Meeting Room, Pool - Outdoor, Retirement Community, Shuffleboard, Tennis Courts
Water Access N
Roof Type Pitched,Shingle
Accessibility None
Attached Garage 1
Total Parking Spaces 2
Garage Y
Building
Story 1
Foundation Slab
Sewer No Septic System
Water Public
Architectural Style Ranch/Rambler
Level or Stories 1
Additional Building Above Grade, Below Grade
New Construction N
Schools
School District Lenape Regional High
Others
Pets Allowed Y
HOA Fee Include Common Area Maintenance,Lawn Maintenance,Management,Snow Removal
Senior Community Yes
Age Restriction 55
Tax ID 24-01508-00015
Ownership Fee Simple
SqFt Source Assessor
Acceptable Financing Cash, Conventional, FHA, VA
Listing Terms Cash, Conventional, FHA, VA
Financing Cash,Conventional,FHA,VA
Special Listing Condition Standard
Pets Allowed Number Limit
Read Less Info
Want to know what your home might be worth? Contact us for a FREE valuation!

Our team is ready to help you sell your home for the highest possible price ASAP

GET MORE INFORMATION







