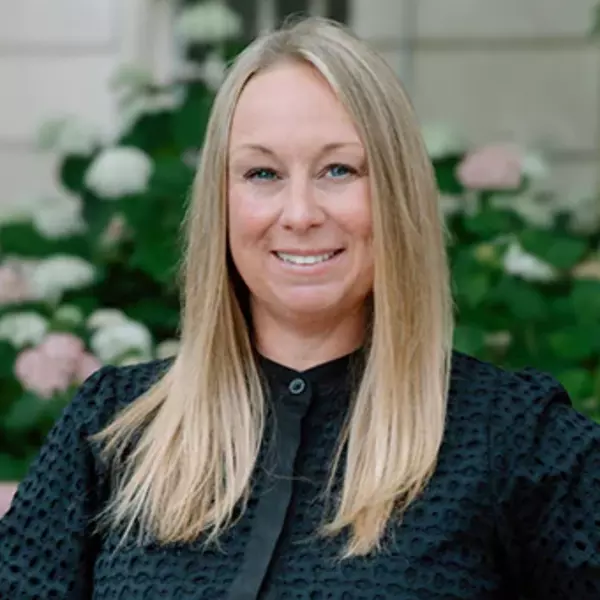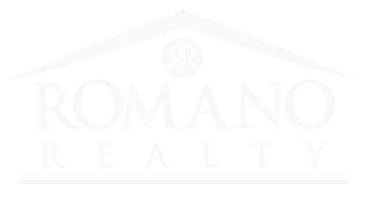Bought with Alexandra Ann Convery • Romano Realty
$550,000
$499,900
10.0%For more information regarding the value of a property, please contact us for a free consultation.
4 Beds
3 Baths
3,966 SqFt
SOLD DATE : 08/01/2022
Key Details
Sold Price $550,000
Property Type Single Family Home
Sub Type Detached
Listing Status Sold
Purchase Type For Sale
Square Footage 3,966 sqft
Price per Sqft $138
Subdivision Henley
MLS Listing ID NJGL2016398
Sold Date 08/01/22
Style Colonial
Bedrooms 4
Full Baths 2
Half Baths 1
HOA Y/N N
Abv Grd Liv Area 2,966
Originating Board BRIGHT
Year Built 2000
Annual Tax Amount $11,674
Tax Year 2021
Lot Size 0.367 Acres
Acres 0.37
Lot Dimensions 80.00 x 200.00
Property Sub-Type Detached
Property Description
Entertainers dream home awaits its new owners! Check out this 4 bedroom, 2.5 Bath, Fully Finished Basement with an In-Ground pool and HUGE Yard in the quiet and desirable Henley Neighborhood located in Washington Township School District! The Grand Foyer has the perfect staircase for all those photo opportunities with tons of natural sunlight gleaming in through the Large Window above the front door and the floor to ceiling windows located in the spacious Living Room and Private Office with French Doors! Entertain everyone at your 10 ft Dining table in the Massive Dining room which offers Crown Molding, a Chair Rail and scenic views into the private Backyard! The kitchen has the open layout everyone dreams of, with a center kitchen island, Large pantry, ton of cabinets and windows looking out to the inground pool! There are direct sightlines to the Open Family room that offers vaulted ceilings, a breathtaking wood burning brick floor-to-ceiling fireplace, and a 3 panel sliding glass door with even more windows to let that sunlight in! Step outside and jump on in the meticulously maintained Inground SALT WATER Pool or chillax on one of the many well thought out patio areas, overlooking the HUGE Fenced-in Yard and spacious Shed! Now head upstairs to be greeted by the double door Primary Bedroom with Massive Walk-In Closet, On-Suite with double vanity, Soaking Tub and Stall Shower! 3 Other Large bedrooms with double closets and another Full Bathroom complete this level! But Wait…There's MORE! The FULLY Finished Basement has every area you need from a second family room to a gym space and storage galore! This home has been loved and well maintained, and you will notice it from the way the sellers keep it clean and meticulous! Don't forget this home comes with Main Floor Laundry, Front and Back Irrigation system, 2 car garage, 3 year old HVAC, Pool liner from 2018 and so much more! Check it out today!
Location
State NJ
County Gloucester
Area Washington Twp (20818)
Zoning PR1
Rooms
Other Rooms Living Room, Dining Room, Primary Bedroom, Bedroom 2, Bedroom 3, Bedroom 4, Kitchen, Family Room, Other, Office
Basement Fully Finished
Interior
Interior Features Primary Bath(s), Kitchen - Island, Ceiling Fan(s), Stall Shower, Dining Area
Hot Water Electric
Heating Forced Air
Cooling Central A/C
Fireplaces Number 1
Fireplaces Type Brick, Wood
Fireplace Y
Heat Source Natural Gas
Laundry Main Floor
Exterior
Exterior Feature Patio(s)
Parking Features Garage - Front Entry, Inside Access
Garage Spaces 4.0
Fence Fully, Privacy, Vinyl
Pool In Ground
Utilities Available Cable TV
Water Access N
Roof Type Pitched,Shingle
Accessibility None
Porch Patio(s)
Attached Garage 2
Total Parking Spaces 4
Garage Y
Building
Lot Description Level, Open, Front Yard, Rear Yard, SideYard(s)
Story 2
Foundation Concrete Perimeter
Sewer Public Sewer
Water Public
Architectural Style Colonial
Level or Stories 2
Additional Building Above Grade, Below Grade
Structure Type Cathedral Ceilings,9'+ Ceilings
New Construction N
Schools
Elementary Schools Hurffville
Middle Schools Chestnut Ridge
High Schools Washington Twp. H.S.
School District Washington Township Public Schools
Others
Senior Community No
Tax ID 18-00053 04-00017
Ownership Fee Simple
SqFt Source Assessor
Acceptable Financing Conventional, VA, FHA 203(b)
Listing Terms Conventional, VA, FHA 203(b)
Financing Conventional,VA,FHA 203(b)
Special Listing Condition Standard
Read Less Info
Want to know what your home might be worth? Contact us for a FREE valuation!

Our team is ready to help you sell your home for the highest possible price ASAP

GET MORE INFORMATION







