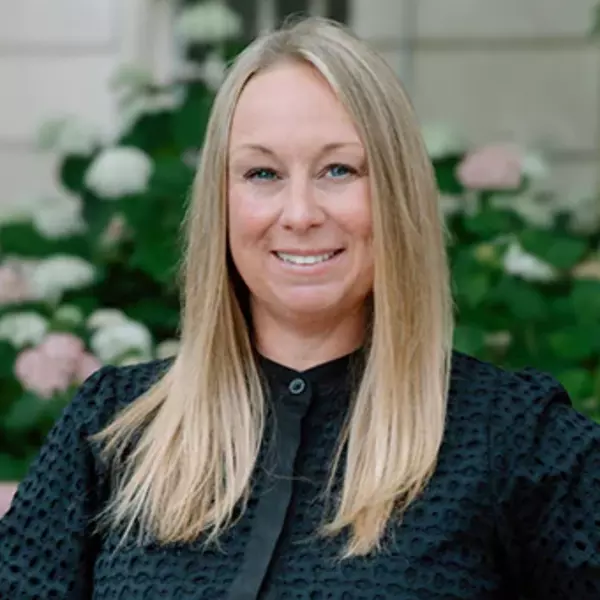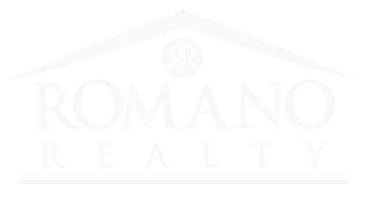Bought with Patricia Settar • BHHS Fox & Roach-Mullica Hill South
$349,000
$368,000
5.2%For more information regarding the value of a property, please contact us for a free consultation.
4 Beds
2 Baths
1,850 SqFt
SOLD DATE : 09/28/2022
Key Details
Sold Price $349,000
Property Type Single Family Home
Sub Type Detached
Listing Status Sold
Purchase Type For Sale
Square Footage 1,850 sqft
Price per Sqft $188
MLS Listing ID NJGL2019156
Sold Date 09/28/22
Style Ranch/Rambler
Bedrooms 4
Full Baths 2
HOA Y/N N
Abv Grd Liv Area 1,850
Originating Board BRIGHT
Year Built 1920
Annual Tax Amount $5,962
Tax Year 2021
Lot Size 0.310 Acres
Acres 0.31
Lot Dimensions 0.00 x 0.00
Property Sub-Type Detached
Property Description
BACK TO ACTIVE, Buyers funding fell through. Huge price drop! Historical Mullica Hill and Walking Distance to so many great places!!! Don't miss out on this 4 Bedroom, 2 full Bath. This rancher is located walking distance to downtown Mullica Hill. Pride of ownership is evident inside & out. This home was expanded to it's over 1,850 SqFt of living space with the additional space in the walk-up attic area. Great curb appeal with it's 14 year old siding and 14 year old roof. You will love the welcoming covered front entry porch to the huge living room that features beautifully refinished hardwood flooring and a slider out to a rear patio. Perfect spot to host those Summertime BBQ's. This room also features a brick wood burning fireplace with wall mounted tv above. Perfect setup to snuggle to the warm fire while watching your favorite movies on those cold Winter days. The kitchen was also remodeled with newer Maple cabinetry and stainless steel appliances (Microwave is being replaced to match). The separate dining room features refinished hardwood flooring. 2 of the 4 Bedrooms also feature finished hardwood flooring. The main bedroom is very spacious in size and features high hat lighting, walk-in closet and it's own private updated main bathroom. The convenient 1st floor laundry room is very spacious in size as well and has a separate door out to another rear porch. Perfect spot to place the BBQ grill near the kitchen to do the Summertime grilling. Steps up to the attic feature a small finished den area plus a door into the unfinished attic area that houses the gas heater and central air. The partial Basement was finished with waterproof walls and flooring with a sump pump. The attic is going to be 75% finished with heating and air, light fixtures are going up this week and hoping to get the flooring down (sheet rock and duct is complete). The rear patio overlooks the rear yard area and also features a storage shed for all your yard tools and equipment. The concrete driveway has space for 2 cars. This property is conveniently located to walking distance of the center of Town with restaurants, shopping, antique stores, shops, schools. Another wonderful bonus is the Swim Club at the end of the street(Racoon Valley Swim CLub). Racoon Valley Swim Club at the end of the street is $500 a family for the season Memorial Day to labor day, plus they have day passes or week passes you choice. Let's not forget the easy access to Rt 55, Rt 295 North and South to be in the City, Delaware or Jersey Shore. Property is being sold in AS IS Condition but sellers will obtain a CO from the Twp of Harrison. Hurry before this well cared for home is taken.
Location
State NJ
County Gloucester
Area Harrison Twp (20808)
Zoning R2
Rooms
Basement Partial
Main Level Bedrooms 4
Interior
Interior Features Attic, Carpet, Ceiling Fan(s), Combination Kitchen/Dining, Dining Area, Kitchen - Galley, Primary Bath(s), Tub Shower, Upgraded Countertops, Walk-in Closet(s), Window Treatments
Hot Water Electric
Heating Forced Air
Cooling Central A/C, Ceiling Fan(s)
Fireplaces Number 1
Fireplaces Type Wood
Equipment Disposal, Dryer, Microwave, Oven - Single, Oven - Self Cleaning, Oven/Range - Gas, Refrigerator, Washer
Fireplace Y
Appliance Disposal, Dryer, Microwave, Oven - Single, Oven - Self Cleaning, Oven/Range - Gas, Refrigerator, Washer
Heat Source Natural Gas
Laundry Main Floor
Exterior
Exterior Feature Patio(s)
Garage Spaces 2.0
Water Access N
Roof Type Shingle
Accessibility None
Porch Patio(s)
Total Parking Spaces 2
Garage N
Building
Story 1.5
Foundation Block
Sewer Public Sewer
Water Public
Architectural Style Ranch/Rambler
Level or Stories 1.5
Additional Building Above Grade, Below Grade
New Construction N
Schools
High Schools Clearview Regional H.S.
School District Harrison Township Public Schools
Others
Senior Community No
Tax ID 08-00068-00004
Ownership Fee Simple
SqFt Source Assessor
Acceptable Financing Conventional, Cash, FHA, VA
Horse Property N
Listing Terms Conventional, Cash, FHA, VA
Financing Conventional,Cash,FHA,VA
Special Listing Condition Standard
Read Less Info
Want to know what your home might be worth? Contact us for a FREE valuation!

Our team is ready to help you sell your home for the highest possible price ASAP

GET MORE INFORMATION







