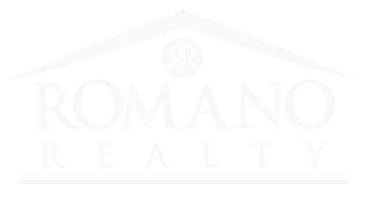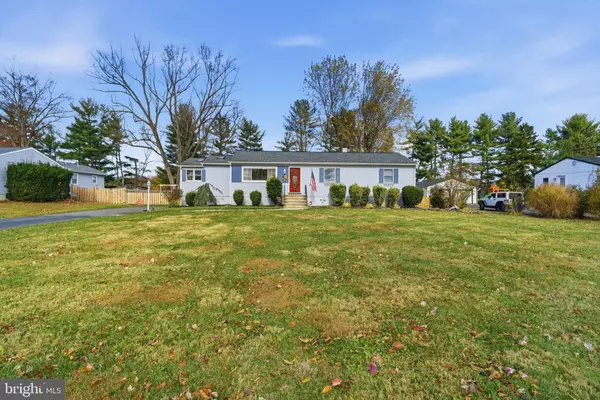
3 Beds
1 Bath
1,424 SqFt
3 Beds
1 Bath
1,424 SqFt
Key Details
Property Type Single Family Home
Sub Type Detached
Listing Status Active
Purchase Type For Sale
Square Footage 1,424 sqft
Price per Sqft $371
Subdivision None Available
MLS Listing ID NJME2069540
Style Ranch/Rambler
Bedrooms 3
Full Baths 1
HOA Y/N N
Abv Grd Liv Area 1,424
Year Built 1960
Annual Tax Amount $10,255
Tax Year 2025
Lot Size 0.550 Acres
Acres 0.55
Lot Dimensions 0.00 x 0.00
Property Sub-Type Detached
Source BRIGHT
Property Description
The yard provides a beautiful two tier deck that overlooks your privage backyard that is enclosed with a split rail fence. This amazing ranch home is ready for a new owner.
Location
State NJ
County Mercer
Area Hopewell Twp (21106)
Zoning R100
Rooms
Basement Full, Sump Pump, Unfinished
Main Level Bedrooms 3
Interior
Hot Water Natural Gas
Heating Forced Air
Cooling Whole House Fan, Central A/C
Flooring Hardwood, Engineered Wood
Inclusions Washer Dryer Refrigerator Stove Dishwasher Microwave
Equipment Built-In Microwave, Dishwasher, Dryer, Stove, Refrigerator
Fireplace N
Appliance Built-In Microwave, Dishwasher, Dryer, Stove, Refrigerator
Heat Source Natural Gas
Exterior
Garage Spaces 6.0
Utilities Available Cable TV
Water Access N
Roof Type Shingle
Accessibility Doors - Swing In
Total Parking Spaces 6
Garage N
Building
Story 1
Foundation Block
Above Ground Finished SqFt 1424
Sewer Mound System, On Site Septic
Water Well
Architectural Style Ranch/Rambler
Level or Stories 1
Additional Building Above Grade, Below Grade
Structure Type Dry Wall
New Construction N
Schools
Elementary Schools Bear Tavern E.S.
Middle Schools Timberlane M.S.
High Schools Hoval Hs
School District Hopewell Valley Regional Schools
Others
Pets Allowed Y
Senior Community No
Tax ID 06-00031-00067
Ownership Fee Simple
SqFt Source 1424
Acceptable Financing Cash, Conventional, VA, FHA
Listing Terms Cash, Conventional, VA, FHA
Financing Cash,Conventional,VA,FHA
Special Listing Condition Standard
Pets Allowed No Pet Restrictions
Virtual Tour https://tourwizard.net/cp/2c37bb61/


"My job is to find and attract mastery-based agents to the office, protect the culture, and make sure everyone is happy! "






