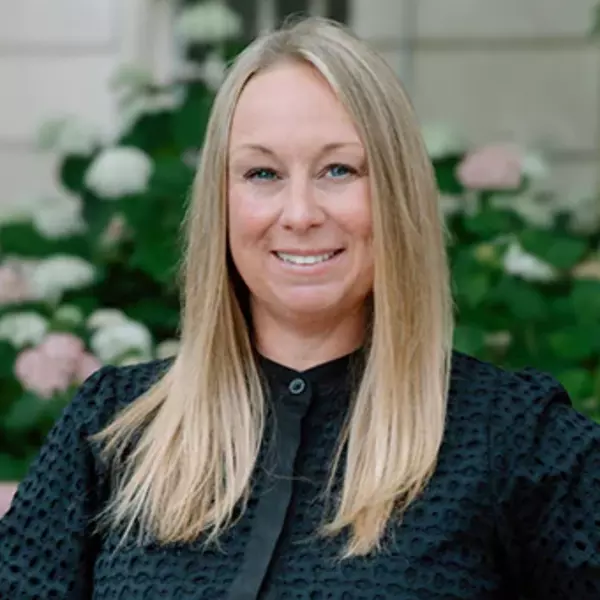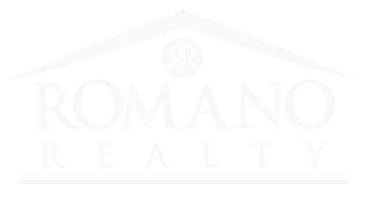
3 Beds
3 Baths
1,730 SqFt
3 Beds
3 Baths
1,730 SqFt
Key Details
Property Type Condo
Sub Type Condo/Co-op
Listing Status Active
Purchase Type For Sale
Square Footage 1,730 sqft
Price per Sqft $271
Subdivision Hamilton Chase
MLS Listing ID NJME2069552
Style Other
Bedrooms 3
Full Baths 2
Half Baths 1
Condo Fees $500
HOA Fees $250/mo
HOA Y/N Y
Abv Grd Liv Area 1,730
Year Built 2015
Annual Tax Amount $10,104
Tax Year 2025
Lot Dimensions 0.00 x 0.00
Property Sub-Type Condo/Co-op
Source BRIGHT
Property Description
Location
State NJ
County Mercer
Area Hamilton Twp (21103)
Zoning RESIDENTIAL
Interior
Interior Features Bathroom - Soaking Tub, Attic, Bathroom - Stall Shower, Bathroom - Tub Shower, Bathroom - Walk-In Shower, Breakfast Area, Carpet, Combination Dining/Living, Combination Kitchen/Dining, Combination Kitchen/Living, Dining Area, Floor Plan - Open, Kitchen - Island, Recessed Lighting, Walk-in Closet(s), Other
Hot Water Natural Gas
Heating Forced Air
Cooling Central A/C
Inclusions Dishwasher; Dryer; Microwave; Refrigerator; Stove; Washer
Equipment Built-In Range, Dishwasher, Dryer, Microwave, Oven - Single, Refrigerator, Washer, Water Heater
Fireplace N
Appliance Built-In Range, Dishwasher, Dryer, Microwave, Oven - Single, Refrigerator, Washer, Water Heater
Heat Source Natural Gas
Laundry Upper Floor
Exterior
Exterior Feature Patio(s)
Parking Features Additional Storage Area, Garage Door Opener, Inside Access
Garage Spaces 2.0
Utilities Available Natural Gas Available, Other, Electric Available, Cable TV Available
Amenities Available Common Grounds
Water Access N
Accessibility None
Porch Patio(s)
Attached Garage 1
Total Parking Spaces 2
Garage Y
Building
Story 2
Foundation Slab
Above Ground Finished SqFt 1730
Sewer Public Sewer
Water Public
Architectural Style Other
Level or Stories 2
Additional Building Above Grade, Below Grade
New Construction N
Schools
School District Hamilton Township
Others
Pets Allowed Y
HOA Fee Include Lawn Maintenance,Snow Removal,Common Area Maintenance
Senior Community No
Tax ID 03-02154-00012 34
Ownership Condominium
SqFt Source 1730
Acceptable Financing Cash, Conventional, VA
Listing Terms Cash, Conventional, VA
Financing Cash,Conventional,VA
Special Listing Condition Standard
Pets Allowed Dogs OK


"My job is to find and attract mastery-based agents to the office, protect the culture, and make sure everyone is happy! "






