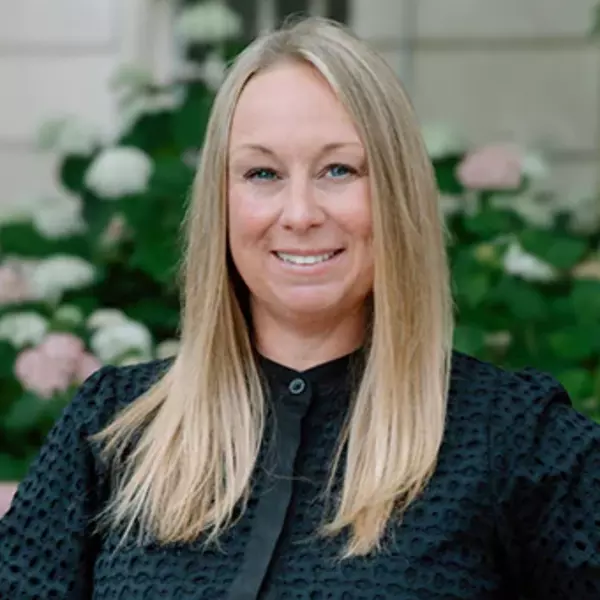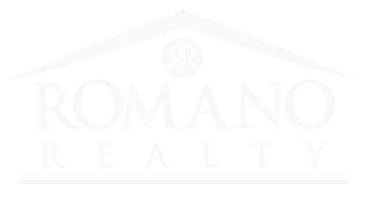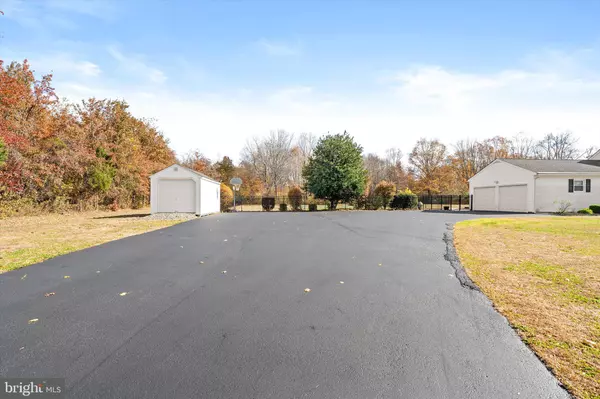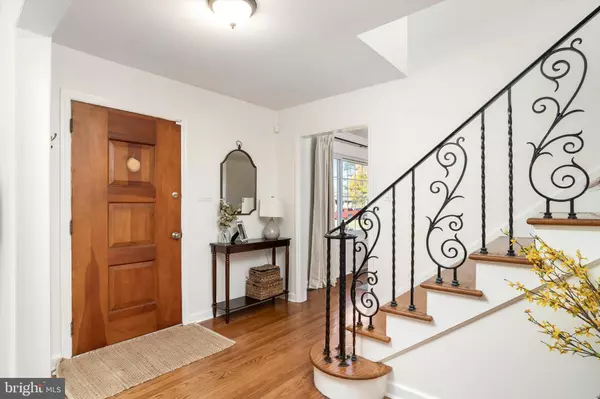
4 Beds
2 Baths
2,324 SqFt
4 Beds
2 Baths
2,324 SqFt
Key Details
Property Type Single Family Home
Sub Type Detached
Listing Status Active
Purchase Type For Sale
Square Footage 2,324 sqft
Price per Sqft $311
MLS Listing ID NJMM2004194
Style Colonial
Bedrooms 4
Full Baths 2
HOA Y/N N
Abv Grd Liv Area 2,324
Year Built 1950
Annual Tax Amount $9,548
Tax Year 2025
Lot Size 1.410 Acres
Acres 1.41
Property Sub-Type Detached
Source BRIGHT
Property Description
Step inside to find gleaming hardwood floors and a cozy wood-burning fireplace that creates a warm and inviting atmosphere. The main level features a bedroom, ideal for guests or single-level living, along with bright, open living spaces perfect for entertaining. Enjoy morning coffee or evening relaxation in the sunroom, overlooking your peaceful backyard.Upstairs, the home offers three additional bedrooms and a study, providing flexible options for a home office, hobby space, or additional storage.Outdoors, enjoy summer days by the in-ground pool with a new liner (2023), surrounded by open green space and mature landscaping. The two-car garage offers plenty of parking and storage for vehicles, tools, and outdoor equipment.With its combination of classic Cape Cod architecture, thoughtful updates, and a tranquil rural setting, this property truly has it all—comfort, character, and convenience.
List of Upgrades Below
2003-New Septic
2011-Complete Water Treatment System Installed-Softner/Carbon Media Filter, etc.
2012-New Pool Pump and sand filter
2013-New Timberline Roof
2018-New Large Anderson Front windows
2018-New Water Pressure Tank
2018-New Pool Cover
2020-Complete Seal coated Patio
2020-New Septic Pump installed
2020-New Black top driveway
2021-New Pool Liner
2022-New Submersible Well Pump
2023-New Electric Hot Water Heater
2023-New Refrigerator
2023-New Fireplace Flue Liner Insert and Chimney Cleaning
2024- New electric washer and dryer
2025-Sealcoated Driveway
2025-Entire home painted
Location
State NJ
County Monmouth
Area Upper Freehold Twp (21351)
Zoning SFR
Rooms
Other Rooms Living Room, Dining Room, Primary Bedroom, Bedroom 2, Bedroom 3, Kitchen, Family Room, Bedroom 1
Basement Full, Unfinished
Main Level Bedrooms 1
Interior
Interior Features Ceiling Fan(s), Kitchen - Eat-In
Hot Water Electric
Heating Forced Air
Cooling Central A/C
Flooring Wood, Tile/Brick
Fireplaces Number 1
Equipment Oven - Self Cleaning, Dishwasher
Fireplace Y
Appliance Oven - Self Cleaning, Dishwasher
Heat Source Oil
Laundry Basement
Exterior
Exterior Feature Patio(s)
Parking Features Garage - Side Entry
Garage Spaces 2.0
Fence Other
Water Access N
View Trees/Woods
Accessibility None
Porch Patio(s)
Attached Garage 2
Total Parking Spaces 2
Garage Y
Building
Lot Description Front Yard, Rear Yard, SideYard(s)
Story 2
Foundation Block
Above Ground Finished SqFt 2324
Sewer On Site Septic
Water Well
Architectural Style Colonial
Level or Stories 2
Additional Building Above Grade
New Construction N
Schools
Elementary Schools Newell
Middle Schools Stone Bridge
High Schools Allentown H.S.
School District Upper Freehold Regional Schools
Others
Senior Community No
Tax ID 51-00054 01-00011 01
Ownership Fee Simple
SqFt Source 2324
Special Listing Condition Standard


"My job is to find and attract mastery-based agents to the office, protect the culture, and make sure everyone is happy! "






