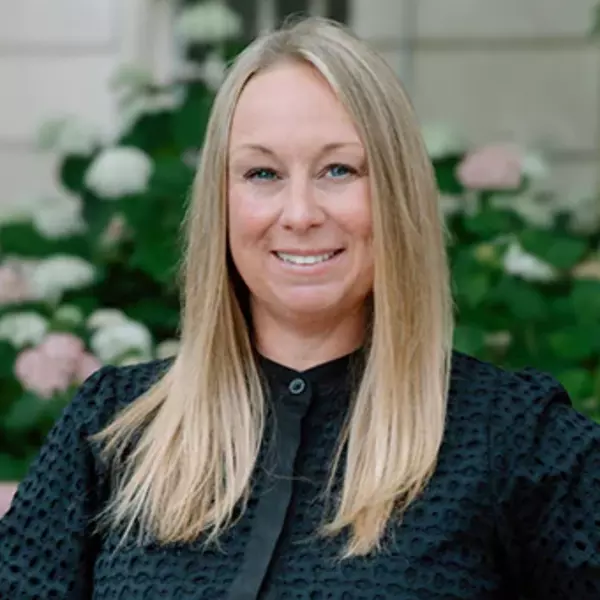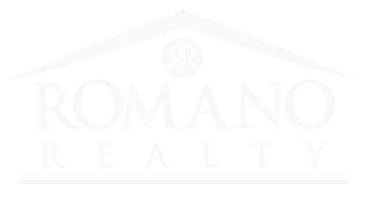
4 Beds
4 Baths
3,023 SqFt
4 Beds
4 Baths
3,023 SqFt
Key Details
Property Type Single Family Home
Sub Type Detached
Listing Status Active
Purchase Type For Sale
Square Footage 3,023 sqft
Price per Sqft $132
Subdivision Chestnut Terrace
MLS Listing ID NJSA2017138
Style Colonial
Bedrooms 4
Full Baths 3
Half Baths 1
HOA Y/N N
Abv Grd Liv Area 3,023
Year Built 2002
Annual Tax Amount $13,313
Tax Year 2025
Lot Size 1.540 Acres
Acres 1.54
Lot Dimensions 130X264
Property Sub-Type Detached
Source BRIGHT
Property Description
Location
State NJ
County Salem
Area Salem City (21713)
Zoning R-1
Rooms
Other Rooms Living Room, Dining Room, Primary Bedroom, Bedroom 2, Bedroom 3, Kitchen, Family Room, Bedroom 1, In-Law/auPair/Suite, Laundry, Other, Attic
Main Level Bedrooms 1
Interior
Interior Features Primary Bath(s), Kitchen - Island, Ceiling Fan(s), Bathroom - Stall Shower, Kitchen - Eat-In
Hot Water Electric
Heating Forced Air
Cooling Central A/C
Flooring Fully Carpeted
Fireplaces Number 1
Inclusions Range, Microwave, Dishwasher, Refrigerator, Washer & Dryer - White Whirlpool Set (All in AS IS/WHERE IS Condition)
Equipment Dishwasher
Fireplace Y
Appliance Dishwasher
Heat Source Propane - Owned
Laundry Main Floor
Exterior
Exterior Feature Deck(s)
Garage Spaces 3.0
Pool Above Ground
Utilities Available Cable TV
Water Access N
Roof Type Pitched,Shingle
Accessibility None
Porch Deck(s)
Total Parking Spaces 3
Garage N
Building
Lot Description Irregular
Story 2
Foundation Brick/Mortar
Above Ground Finished SqFt 3023
Sewer Public Sewer
Water Public
Architectural Style Colonial
Level or Stories 2
Additional Building Above Grade
Structure Type Cathedral Ceilings
New Construction N
Schools
High Schools Salem
School District Salem City Schools
Others
Senior Community No
Tax ID 13-00099-00018
Ownership Fee Simple
SqFt Source 3023
Security Features Security System
Acceptable Financing Conventional, VA, FHA 203(b), USDA
Horse Property N
Listing Terms Conventional, VA, FHA 203(b), USDA
Financing Conventional,VA,FHA 203(b),USDA
Special Listing Condition Standard


"My job is to find and attract mastery-based agents to the office, protect the culture, and make sure everyone is happy! "






