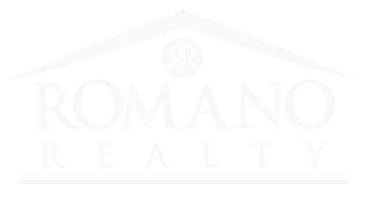
5 Beds
2 Baths
2,000 SqFt
5 Beds
2 Baths
2,000 SqFt
Key Details
Property Type Single Family Home
Sub Type Detached
Listing Status Active
Purchase Type For Sale
Square Footage 2,000 sqft
Price per Sqft $207
Subdivision Collins Tract
MLS Listing ID NJCD2105790
Style Victorian
Bedrooms 5
Full Baths 2
HOA Y/N N
Abv Grd Liv Area 2,000
Year Built 1890
Annual Tax Amount $7,838
Tax Year 2025
Lot Size 10,001 Sqft
Acres 0.23
Lot Dimensions 50.00 x 200.00
Property Sub-Type Detached
Source BRIGHT
Property Description
Step into the inviting living room showcasing original hardwood floors and detailed crown molding, which flows seamlessly into the elegant dining room highlighted by wood-beamed ceilings. The first floor also features a bright mudroom with laundry area and a stylish eat-in kitchen complete with granite countertops, stainless steel appliances, and recessed lighting. A full bath conveniently located off the kitchen completes the main level.
The second floor includes a full bath featuring a classic clawfoot tub, a spacious primary bedroom, and two additional bedrooms. Head up to the third floor to find two more generously sized bedrooms, perfect for guests, an office, or additional living space.
This home truly captures the charm of its era, showcasing exquisite woodwork, original floors, and detailed radiators that have been preserved to maintain its authentic Victorian character. The windows are being conveyed as-is to preserve the home's historical integrity. An above-ground pool is included and can easily be removed if desired.
Additional highlights include a new roof installed in 2021. Conveniently located neighboring historic Merchantville and just minutes from Cherry Hill's shopping, dining, and entertainment, this home offers the perfect blend of classic charm and modern-day convenience.
This home must be seen in person to fully appreciate its beauty and craftsmanship. Schedule your private tour today! Sale is contingent upon seller finding suitable housing.
Location
State NJ
County Camden
Area Pennsauken Twp (20427)
Zoning RES
Rooms
Basement Full, Unfinished
Interior
Interior Features Additional Stairway, Ceiling Fan(s), Kitchen - Eat-In, Recessed Lighting, Wood Floors
Hot Water Natural Gas
Heating Radiator
Cooling Ceiling Fan(s), Ductless/Mini-Split, Window Unit(s)
Inclusions Refrigerator, Dishwasher, Microwave, Dryer, Kitchen removable island, Wine table, Console, Lawn furniture and Pond fixture all in as is condition.
Fireplace N
Heat Source Natural Gas
Laundry Main Floor
Exterior
Garage Spaces 4.0
Pool Above Ground
Water Access N
Accessibility 2+ Access Exits
Total Parking Spaces 4
Garage N
Building
Story 3
Foundation Concrete Perimeter
Above Ground Finished SqFt 2000
Sewer Public Sewer
Water Public
Architectural Style Victorian
Level or Stories 3
Additional Building Above Grade, Below Grade
New Construction N
Schools
School District Pennsauken Township Public Schools
Others
Senior Community No
Tax ID 27-04102-00009
Ownership Fee Simple
SqFt Source 2000
Acceptable Financing Cash, Conventional, FHA, VA
Listing Terms Cash, Conventional, FHA, VA
Financing Cash,Conventional,FHA,VA
Special Listing Condition Standard


"My job is to find and attract mastery-based agents to the office, protect the culture, and make sure everyone is happy! "






