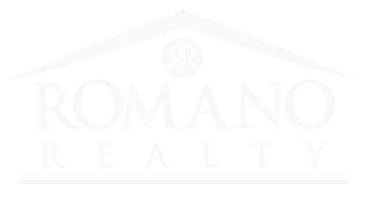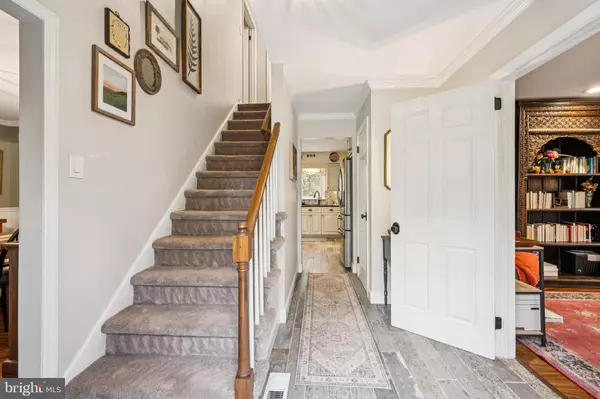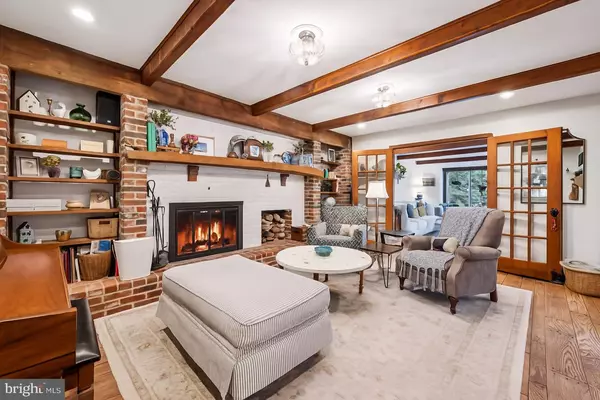
3 Beds
3 Baths
2,507 SqFt
3 Beds
3 Baths
2,507 SqFt
Open House
Sat Nov 08, 12:00pm - 2:00pm
Sun Nov 09, 12:00pm - 2:00pm
Key Details
Property Type Single Family Home
Sub Type Detached
Listing Status Active
Purchase Type For Sale
Square Footage 2,507 sqft
Price per Sqft $253
Subdivision Cardinal Ridge
MLS Listing ID NJBL2098954
Style Traditional
Bedrooms 3
Full Baths 2
Half Baths 1
HOA Fees $213/qua
HOA Y/N Y
Abv Grd Liv Area 2,108
Year Built 1978
Annual Tax Amount $11,023
Tax Year 2024
Lot Size 0.500 Acres
Acres 0.5
Property Sub-Type Detached
Source BRIGHT
Property Description
Location
State NJ
County Burlington
Area Medford Twp (20320)
Zoning RGD1
Rooms
Other Rooms Living Room, Dining Room, Bedroom 2, Bedroom 3, Kitchen, Family Room, Bedroom 1, Laundry, Office, Recreation Room, Bathroom 1, Bathroom 2, Half Bath, Screened Porch
Basement Fully Finished, Interior Access, Windows
Interior
Hot Water Natural Gas
Heating Heat Pump(s), Forced Air
Cooling Central A/C
Fireplaces Number 1
Fireplaces Type Wood
Inclusions Refrigerator, Range, Dishwasher, Washer, Dryer
Equipment Dishwasher, Dryer - Front Loading, Washer - Front Loading, Stainless Steel Appliances, Refrigerator, Stove
Furnishings No
Fireplace Y
Appliance Dishwasher, Dryer - Front Loading, Washer - Front Loading, Stainless Steel Appliances, Refrigerator, Stove
Heat Source Oil
Laundry Main Floor
Exterior
Parking Features Built In, Garage - Front Entry
Garage Spaces 1.0
Fence Fully, Split Rail, Rear
Water Access N
Accessibility 2+ Access Exits, Level Entry - Main
Attached Garage 1
Total Parking Spaces 1
Garage Y
Building
Story 2
Foundation Block, Permanent
Above Ground Finished SqFt 2108
Sewer Private Septic Tank
Water Private, Well
Architectural Style Traditional
Level or Stories 2
Additional Building Above Grade, Below Grade
New Construction N
Schools
Elementary Schools Cranberry Pines
Middle Schools Medford Twp Memorial
High Schools Shawnee H.S.
School District Lenape Regional High
Others
Pets Allowed Y
Senior Community No
Tax ID 20-05301 03-00009
Ownership Fee Simple
SqFt Source 2507
Acceptable Financing Cash, Conventional, VA, FHA
Horse Property N
Listing Terms Cash, Conventional, VA, FHA
Financing Cash,Conventional,VA,FHA
Special Listing Condition Standard
Pets Allowed No Pet Restrictions


"My job is to find and attract mastery-based agents to the office, protect the culture, and make sure everyone is happy! "






