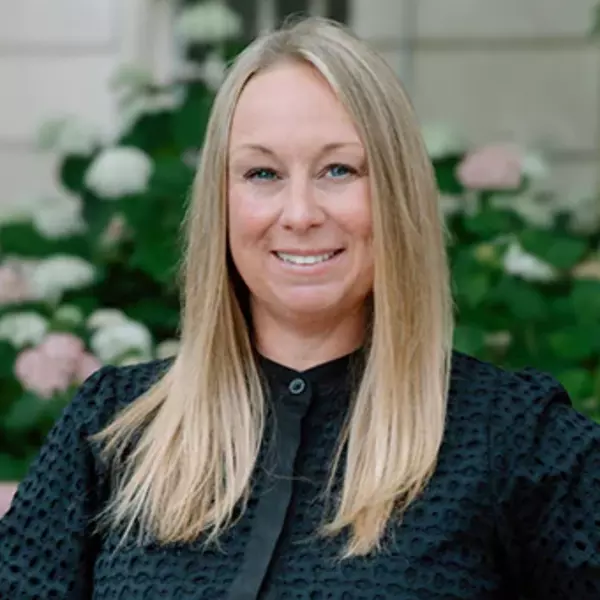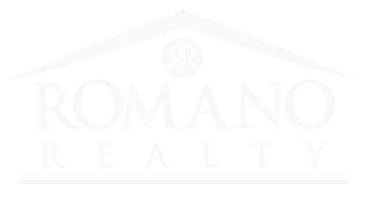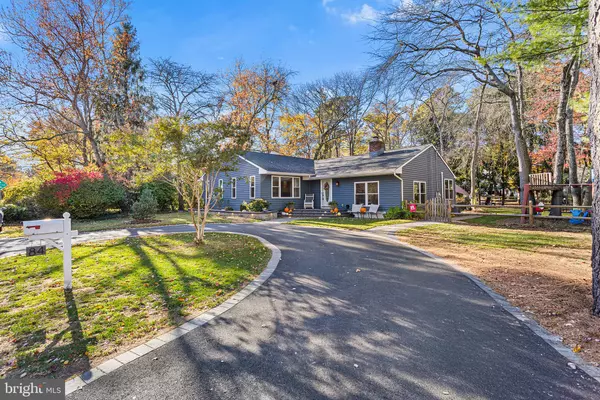
4 Beds
3 Baths
2,181 SqFt
4 Beds
3 Baths
2,181 SqFt
Key Details
Property Type Single Family Home
Sub Type Detached
Listing Status Active
Purchase Type For Sale
Square Footage 2,181 sqft
Price per Sqft $288
Subdivision Lakes
MLS Listing ID NJBL2098952
Style Ranch/Rambler
Bedrooms 4
Full Baths 3
HOA Y/N N
Abv Grd Liv Area 2,181
Year Built 1965
Annual Tax Amount $11,333
Tax Year 2024
Lot Size 0.275 Acres
Acres 0.28
Lot Dimensions 0.00 x 0.00
Property Sub-Type Detached
Source BRIGHT
Property Description
Premium stainless-steel appliances (gas cooking)
Stylish gray cabinetry with under-cabinet lighting
Quartz countertops and subway tile backsplash
A large island with pendant lighting and bar seating
The living room offers comfort and openness, perfect for both daily living and entertaining.
The primary suite features a walk-in closet, ceiling fan, and luxurious private bathroom. Two additional bedrooms share a beautifully updated full hall bath, while a fourth bedroom provides flexibility as a guest room, office, gym, or playroom.
Outdoor Living at Its Best:
Step outside to an incredible backyard retreat designed for relaxation and gatherings. A spacious composite deck extends the living space outdoors, complete with comfortable seating areas, firepit zone, and outdoor dining under a covered patio. The fenced yard offers privacy and a mix of wooded scenery and landscaped garden spaces, with room for kids, pets, and entertaining.
Additional features include:
Storage shed
Dual patio zones (covered & open)
U-shaped driveway with ample parking
Recent updates:
Roof (9 years old)
Gas water heater (7 years old)
Gas heater and central air (7 years old)
Current Colony Bond
Enjoy the Medford Lakes Lifestyle.
Experience the best of lake community living — five lakes for swimming, canoeing, and relaxing on sandy beaches, Vaughn Hall Community Center, Brooks Field recreation complex (softball, soccer, basketball, pickleball, tennis, playground, and craft pavilion), plus signature events like the Canoe Carnival.
Enjoy local favorites such as The Honey Post, Lakes Coffee, Sand Stand Ice Cream, and PJ Whelihan's. With top-rated schools, walking trails, and a welcoming community vibe, this home perfectly captures the spirit of Medford Lakes living.
***Mortgage savings may be available for buyers of this listing.
Location
State NJ
County Burlington
Area Medford Lakes Boro (20321)
Zoning LR
Rooms
Main Level Bedrooms 4
Interior
Hot Water Natural Gas
Heating Forced Air
Cooling Central A/C
Fireplace N
Heat Source Natural Gas
Laundry Main Floor
Exterior
Garage Spaces 4.0
Water Access N
Accessibility None
Total Parking Spaces 4
Garage N
Building
Story 1
Foundation Other
Above Ground Finished SqFt 2181
Sewer Public Sewer
Water Public
Architectural Style Ranch/Rambler
Level or Stories 1
Additional Building Above Grade, Below Grade
New Construction N
Schools
School District Lenape Regional High
Others
Senior Community No
Tax ID 21-30086-02337
Ownership Fee Simple
SqFt Source 2181
Special Listing Condition Standard
Virtual Tour https://my.matterport.com/show/?m=CEsnKdFLE7J&brand=0


"My job is to find and attract mastery-based agents to the office, protect the culture, and make sure everyone is happy! "






