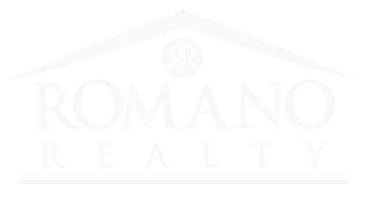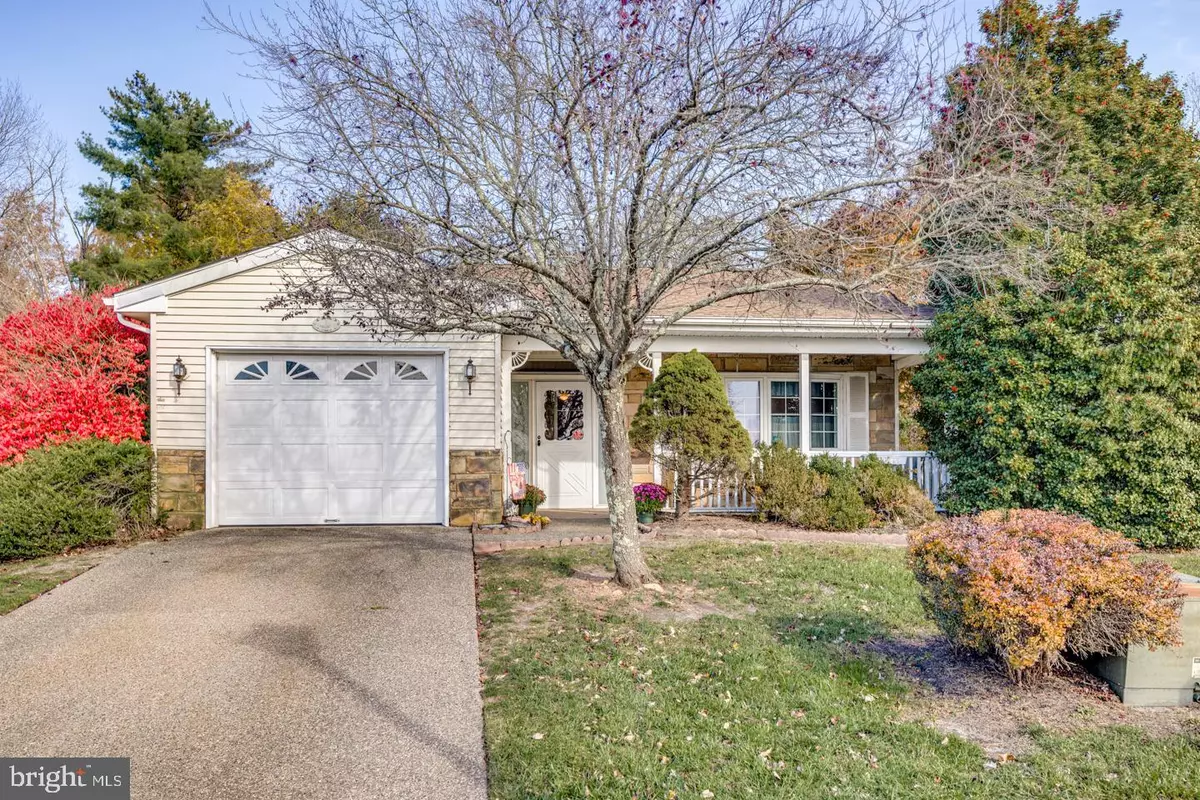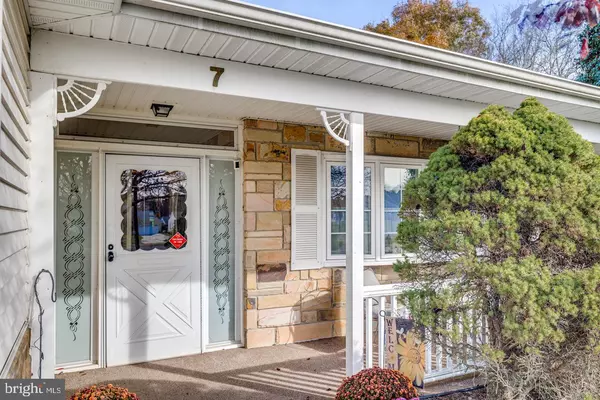
2 Beds
2 Baths
1,360 SqFt
2 Beds
2 Baths
1,360 SqFt
Open House
Sat Nov 08, 1:00pm - 3:00pm
Sun Nov 09, 1:00pm - 3:00pm
Key Details
Property Type Single Family Home
Sub Type Detached
Listing Status Active
Purchase Type For Sale
Square Footage 1,360 sqft
Price per Sqft $220
Subdivision Leisuretowne
MLS Listing ID NJBL2098088
Style Ranch/Rambler
Bedrooms 2
Full Baths 2
HOA Fees $89/mo
HOA Y/N Y
Abv Grd Liv Area 1,360
Year Built 1971
Available Date 2025-11-08
Annual Tax Amount $4,348
Tax Year 2024
Lot Size 4,234 Sqft
Acres 0.1
Lot Dimensions 35.00 x 121.00
Property Sub-Type Detached
Source BRIGHT
Property Description
Location
State NJ
County Burlington
Area Southampton Twp (20333)
Zoning RDPL
Rooms
Main Level Bedrooms 2
Interior
Interior Features Attic
Hot Water Electric
Heating Baseboard - Electric
Cooling Central A/C
Flooring Engineered Wood, Laminated
Inclusions All lighting fixtures indoor and outdoor, all blinds, full appliance pkg incl WA, DR, REF
Equipment Oven/Range - Electric, Dishwasher, Built-In Microwave, Refrigerator
Furnishings No
Fireplace N
Window Features Double Hung,Replacement
Appliance Oven/Range - Electric, Dishwasher, Built-In Microwave, Refrigerator
Heat Source Electric
Laundry Main Floor, Dryer In Unit, Washer In Unit
Exterior
Parking Features Garage - Front Entry, Garage Door Opener
Garage Spaces 2.0
Amenities Available Club House, Common Grounds, Community Center, Exercise Room, Game Room, Jog/Walk Path, Swimming Pool
Water Access N
Roof Type Architectural Shingle
Accessibility None
Attached Garage 1
Total Parking Spaces 2
Garage Y
Building
Story 1
Foundation Slab
Above Ground Finished SqFt 1360
Sewer Public Sewer
Water Public
Architectural Style Ranch/Rambler
Level or Stories 1
Additional Building Above Grade, Below Grade
Structure Type Dry Wall
New Construction N
Schools
School District Southampton Township Public Schools
Others
Pets Allowed Y
HOA Fee Include Bus Service,Common Area Maintenance,Health Club,Management,Pool(s),Recreation Facility,Security Gate
Senior Community Yes
Age Restriction 55
Tax ID 33-02702 13-00009
Ownership Fee Simple
SqFt Source 1360
Acceptable Financing Cash, Conventional, FHA, VA
Horse Property N
Listing Terms Cash, Conventional, FHA, VA
Financing Cash,Conventional,FHA,VA
Special Listing Condition Standard
Pets Allowed No Pet Restrictions


"My job is to find and attract mastery-based agents to the office, protect the culture, and make sure everyone is happy! "






