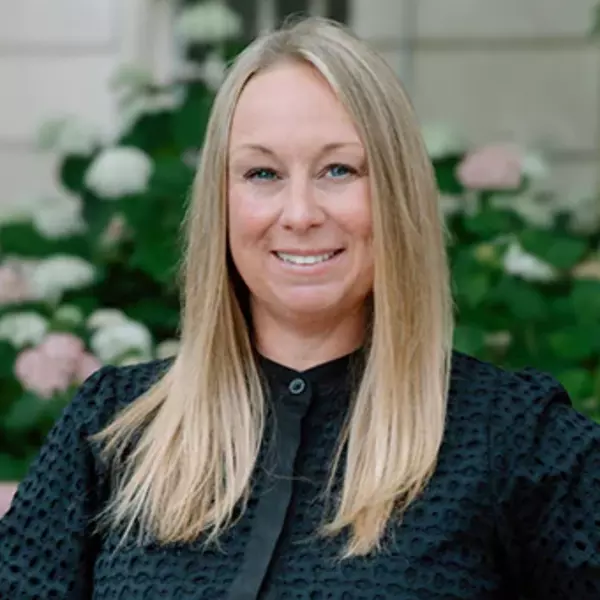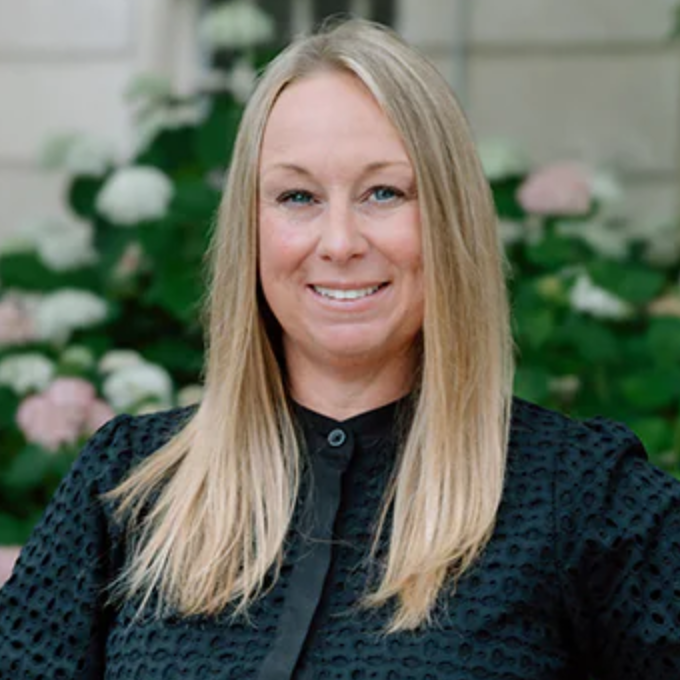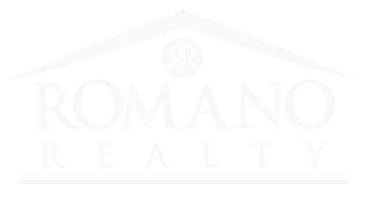
4 Beds
3 Baths
2,240 SqFt
4 Beds
3 Baths
2,240 SqFt
Key Details
Property Type Single Family Home
Sub Type Detached
Listing Status Active
Purchase Type For Sale
Square Footage 2,240 sqft
Price per Sqft $301
Subdivision None Available
MLS Listing ID NJAC2020992
Style Contemporary
Bedrooms 4
Full Baths 3
HOA Y/N N
Abv Grd Liv Area 2,240
Year Built 1997
Annual Tax Amount $9,236
Tax Year 2024
Lot Size 78.940 Acres
Acres 78.94
Property Sub-Type Detached
Source BRIGHT
Property Description
Location
State NJ
County Atlantic
Area Hamilton Twp (20112)
Zoning FA70
Rooms
Basement Full
Main Level Bedrooms 1
Interior
Hot Water Natural Gas
Heating Forced Air
Cooling Central A/C
Fireplaces Number 1
Fireplace Y
Heat Source Geo-thermal
Exterior
Parking Features Garage - Side Entry, Inside Access
Garage Spaces 2.0
Water Access N
Roof Type Shingle,Asphalt
Accessibility None
Attached Garage 2
Total Parking Spaces 2
Garage Y
Building
Story 2
Foundation Concrete Perimeter
Sewer On Site Septic
Water Well
Architectural Style Contemporary
Level or Stories 2
Additional Building Above Grade
New Construction N
Schools
School District Hamilton Township Public Schools
Others
Senior Community No
Tax ID 12-00041-00001
Ownership Fee Simple
SqFt Source 2240
Special Listing Condition Standard


"My job is to find and attract mastery-based agents to the office, protect the culture, and make sure everyone is happy! "






