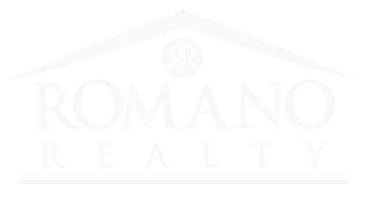3 Beds
2 Baths
1,216 SqFt
3 Beds
2 Baths
1,216 SqFt
Key Details
Property Type Single Family Home
Sub Type Detached
Listing Status Active
Purchase Type For Sale
Square Footage 1,216 sqft
Price per Sqft $221
Subdivision Brigeton
MLS Listing ID NJCB2024820
Style Ranch/Rambler
Bedrooms 3
Full Baths 1
Half Baths 1
HOA Y/N N
Abv Grd Liv Area 1,216
Year Built 1965
Annual Tax Amount $5,213
Tax Year 2024
Lot Size 0.260 Acres
Acres 0.26
Property Sub-Type Detached
Source BRIGHT
Property Description
As per seller request, please provide a pre-approval letter BEFORE requesting a showing
Welcome to your new home! Bright and bold 3-bedroom, 1.5-bathroom ranch-style house offers 1,216 sq ft of comfortable living space on a generous 0.2583-acre lot. Built in 1965, this home has been lovingly maintained and updated, featuring loads of natural lighting and hardwood floors throughout. Step inside to find a cozy living area perfect for family gatherings, and the kitchen includes plenty of cabinets and countertop space, with all appliances conveying for your culinary adventures. Nicely sized bedrooms and closet space. Endless options with the screened in sun room, a finished basement ideal for a playroom or additional living space, Newer roof. A/C unit and ceiling fans ensure year-round comfort, while the forced air heating system keeps you warm during those chilly winter months. Outside, you'll love the spacious, level backyard which includes a shed and picnic area—perfect for entertaining friends and family or simply enjoying a quiet evening under the stars. Ample driveway spaces allows for convenient parking, with additional space in the rear. Located in the friendly and quiet neighborhood, this home is close to local amenities, entertainment, grocery stores, and shopping.
Location
State NJ
County Cumberland
Area Bridgeton City (20601)
Zoning RES
Rooms
Other Rooms Dining Room, Bedroom 2, Bedroom 3, Kitchen, Family Room, Basement, Bedroom 1, Bathroom 1, Half Bath
Basement Connecting Stairway, Fully Finished
Main Level Bedrooms 3
Interior
Interior Features Ceiling Fan(s), Dining Area, Family Room Off Kitchen, Recessed Lighting, Wood Floors
Hot Water Natural Gas
Heating Forced Air
Cooling Central A/C
Equipment Built-In Microwave, Dishwasher, Disposal, Refrigerator, Water Heater
Fireplace N
Appliance Built-In Microwave, Dishwasher, Disposal, Refrigerator, Water Heater
Heat Source Natural Gas
Laundry Lower Floor, Has Laundry, Hookup, Basement
Exterior
Garage Spaces 4.0
Utilities Available Phone, Natural Gas Available, Cable TV Available, Electric Available
Amenities Available None
View Y/N N
Water Access N
Roof Type Architectural Shingle
Accessibility Doors - Lever Handle(s)
Total Parking Spaces 4
Garage N
Private Pool N
Building
Story 1
Foundation Permanent
Sewer Public Sewer
Water Public
Architectural Style Ranch/Rambler
Level or Stories 1
Additional Building Above Grade
New Construction N
Schools
Elementary Schools Buckshutem Road
Middle Schools Bridgeton Middle School
High Schools Bridgeton
School District Bridgeton Public Schools
Others
Pets Allowed Y
HOA Fee Include None
Senior Community No
Tax ID 01-00187-00065
Ownership Fee Simple
SqFt Source Estimated
Acceptable Financing FHA, Negotiable, USDA, VA, Private, Conventional, Cash
Horse Property N
Listing Terms FHA, Negotiable, USDA, VA, Private, Conventional, Cash
Financing FHA,Negotiable,USDA,VA,Private,Conventional,Cash
Special Listing Condition Standard
Pets Allowed No Pet Restrictions

"My job is to find and attract mastery-based agents to the office, protect the culture, and make sure everyone is happy! "






