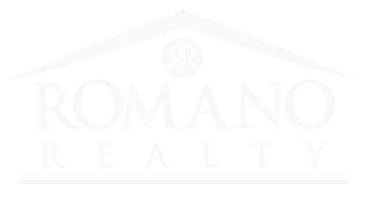GET MORE INFORMATION
Bought with NON MEMBER • Non Subscribing Office
$ 1,200,000
$ 1,100,000 9.1%
4 Beds
4 Baths
3,443 SqFt
$ 1,200,000
$ 1,100,000 9.1%
4 Beds
4 Baths
3,443 SqFt
Key Details
Sold Price $1,200,000
Property Type Single Family Home
Sub Type Detached
Listing Status Sold
Purchase Type For Sale
Square Footage 3,443 sqft
Price per Sqft $348
Subdivision None Available
MLS Listing ID NJMM2003666
Sold Date 07/08/25
Style Colonial
Bedrooms 4
Full Baths 2
Half Baths 2
HOA Y/N N
Abv Grd Liv Area 3,443
Year Built 1998
Available Date 2025-05-16
Annual Tax Amount $13,114
Tax Year 2024
Lot Size 1.574 Acres
Acres 1.57
Lot Dimensions 0.00 x 0.00
Property Sub-Type Detached
Source BRIGHT
Property Description
Step onto the inviting wraparound mahogany porch and enter a home that features solid oak flooring with elegant walnut inlays, custom moldings, and 9-foot ceilings on the first floor. The cobblestone fireplace adds rustic charm, while the central vacuum system and melamine closet systems bring modern convenience.
The spacious layout includes a bonus playroom over the garage, a whirlpool tub, and a laundry room conveniently located on the second floor. The oversized finished basement with a separate entrance is ideal for a home office or business.
Outdoor amenities include a built-in vinyl liner pool, a shed, and meticulous landscaping supported by a sprinkler system. The home features vinyl cedar impressions siding and a two-car garage.
Enjoy peace of mind with a private septic system and well water that tests better than Poland Springs, enhanced by a triple filtration system (carbon, salt, and in-line filters). Comfort is ensured year-round with forced hot air heating in 4 zones and central air conditioning.
All within the desirable Colts Neck High School sending district—don't miss this rare opportunity to own a truly one-of-a-kind home in a tranquil and prestigious location.
Location
State NJ
County Monmouth
Area Howell Twp (21321)
Zoning ARE2
Rooms
Other Rooms Bathroom 3
Basement Fully Finished, Full, Outside Entrance, Sump Pump
Interior
Hot Water Natural Gas
Heating Forced Air
Cooling Central A/C
Fireplaces Number 1
Fireplaces Type Stone
Fireplace Y
Heat Source Natural Gas
Laundry Upper Floor
Exterior
Parking Features Garage - Side Entry, Garage Door Opener, Inside Access
Garage Spaces 2.0
Pool In Ground, Vinyl
Water Access N
Accessibility None
Attached Garage 2
Total Parking Spaces 2
Garage Y
Building
Story 2
Foundation Concrete Perimeter
Sewer Septic < # of BR
Water Well
Architectural Style Colonial
Level or Stories 2
Additional Building Above Grade, Below Grade
New Construction N
Schools
School District Howell Township Public Schools
Others
Senior Community No
Tax ID 21-00177-00099 03
Ownership Fee Simple
SqFt Source Assessor
Special Listing Condition Standard

"My job is to find and attract mastery-based agents to the office, protect the culture, and make sure everyone is happy! "






